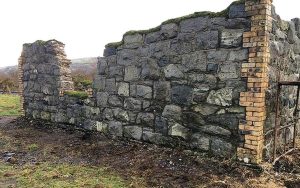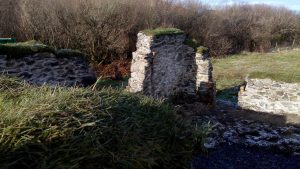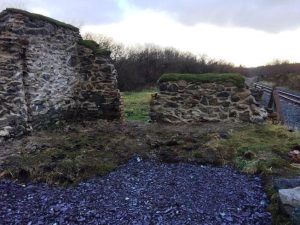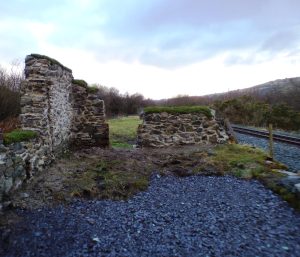One of the original North Wales Narrow Gauge Railways station buildings, Betws Garmon was constructed around 1875 with a hipped slated roof and roughly random stone walls with brick (possibly Ruabon) quoins and window reveals. In style and construction, it strongly resembles other NWNGR buildings such as Tryfan Junction and the Waiting Room at Dinas. Many years ago, there was a short and sharply curved loop line behind the station and a branch south west to Ty Coch slate quarries.
It has been derelict for many years. There is no current intention to restore it but we do need to conserve what remains for future generations.
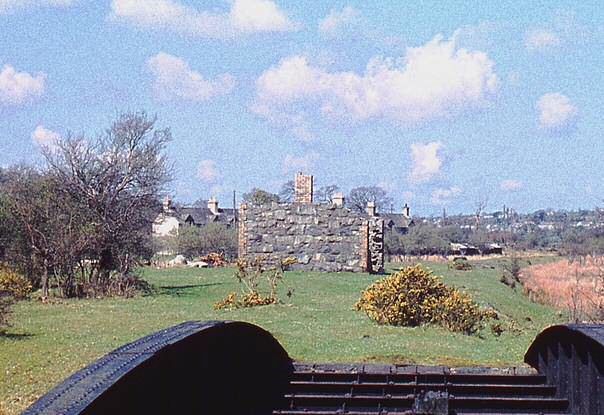
The roof, including its supporting structure has vanished completely, there is a little of two external walls remaining but quite a lot remains of the other two. The Welsh Highland Railway Heritage Group, with the agreement of the FR/WHR Company, stabilised the remains.
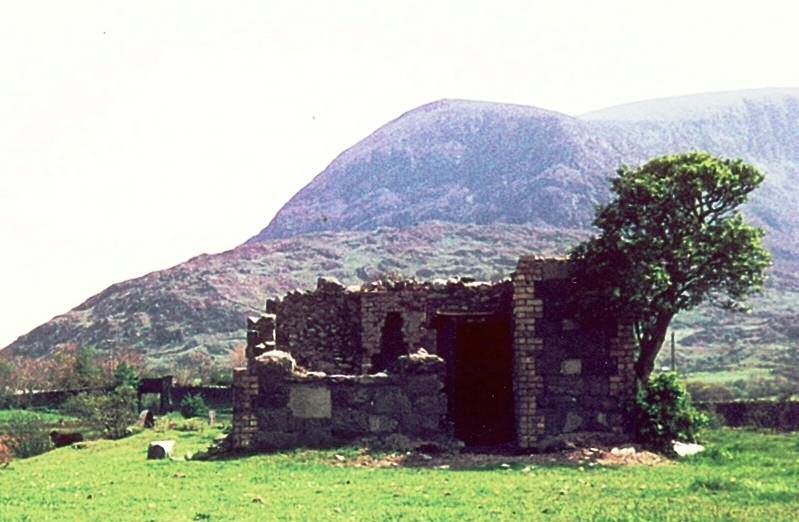
There is little prospect of traffic here in the immediate future nor enough clearance between the station ruin and the track for the clearance required by HM Railway Inspectors to allow reinstatement of a station stop.
The scheme of work involved, where practicable, reinstating the fallen stone and brickwork, repointing the stone and brickwork where necessary, and then providing a soft / turf ‘coping’ on top of the walls, an approach adopted by Historic England. The turf capping, acts like a ‘thermal blanket’ on the wall top, moderating both the upper and lower limits of air temperature changes, preventing damage from frost, but also reducing the amount of thermal movement within the wall. The cap sheds water in different directions each time it rains; when the soft cap is well established the longer grass stems often act like an overhang, directing water away from the wall face and sealing the walls from vertical water entry. On the vertical faces of the wall, lime mortar to match the original is used for the pointing.
The work has been entirely funded by the Welsh Highland Railway Heritage Group from donations and existing funds. A contractor was used for a significant part of the project, but the site was prepared by volunteers who also sorted the stone and brick debris, identifying which pieces could be reinstated.
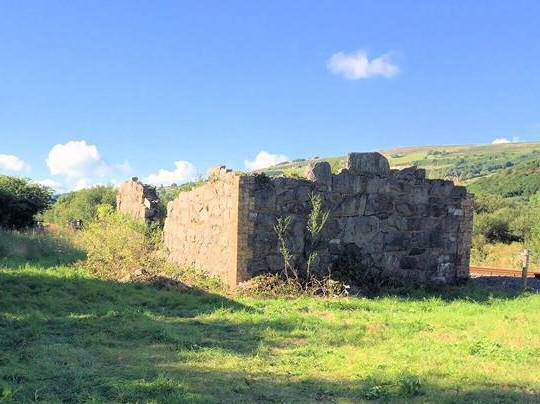
With the work is nearing completion the photos below show the situation with the stonework finished and slate infill in place.
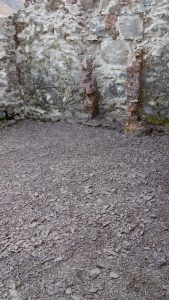
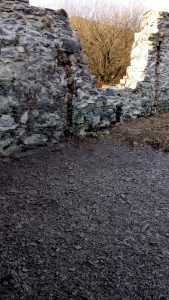
The following photos show the project completed in 2019 with the turf capping in place on the walls.
(Photos by Cyril Williams and Mike Hadley)
